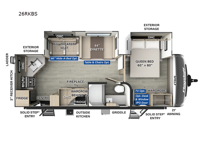Forest River RV Flagstaff Super Lite 26RKBS Travel Trailer For Sale
-

Forest River Flagstaff Super Lite travel trailer 26RKBS highlights:
- Dual Entry
- Rear Kitchen
- Theater Seating
- 21' Awning
- Outside Kitchen
Whether you camp at state parks, national forests or on your friend's land, this trailer offers you plenty of floor space thanks to the two slide outs! As you enter the main entrance near the rear kitchen you can grab a drink from the 12V refrigerator or a snack from the pantry and relax on the 60" theater seating or sit at the booth dinette. The Smart TV offers entertainment while the fireplace will keep you cozy during the cooler months. Everyone will appreciate having a full bathroom to get cleaned up in, and the front bedroom gives you privacy and a queen bed slide, plus storage and the second exterior entry. If you don't need the second entry door you can choose the optional desk and window in place of the door!
With any Flagstaff Super Lite travel trailer by Forest River the towing features include the TST tire pressure monitor system with a monitor providing safety on the road, Easy Lube axles and Nev-R adjust brakes, a power tongue jack for easy setup, and rear observation camera prep. Each is built with 6 sided aluminum framed side walls, end wall, front, floor and a roof, a plywood tongue and groove subfloor, electronically controlled heated holding tanks and an enclosed underbelly allowing you to travel during any season. The interior includes designer kitchen backsplash, solid surface kitchen countertops, Sedonwood cabinetry, and solid wood cabinet doors and drawers to make you feel right at home.
Have a question about this floorplan?Contact UsSpecifications
Sleeps 3 Slides 2 Length 29 ft 9 in Ext Width 8 ft Ext Height 11 ft 2 in Hitch Weight 796 lbs Dry Weight 6988 lbs Cargo Capacity 1608 lbs Fresh Water Capacity 54 gals Grey Water Capacity 90 gals Black Water Capacity 45 gals Furnace BTU 35000 btu Available Beds Queen Refrigerator Type 12V Cooktop Burners 3 Number of Awnings 1 Water Heater Type Quick Recovery Gas/Electric AC BTU 15000 btu TV Info LR Smart TV Awning Info 21' Axle Count 2 Shower Type Standard Electrical Service 50 amp Similar Travel Trailer Floorplans
We're sorry. We were unable to find any results for this page. Please give us a call for an up to date product list or try our Search and expand your criteria.
M-60 RV is not responsible for any misprints, typos, or errors found in our website pages. Any price listed excludes sales tax, registration tags, and delivery fees. Manufacturer pictures, specifications, and features may be used in place of actual units on our lot. Please contact us @269-707-9220 for availability as our inventory changes rapidly. All calculated payments are an estimate based on 20% down with approved credit and do not constitute a commitment that financing, or a specific interest rate or term is available.
Manufacturer and/or stock photographs may be used and may not be representative of the particular unit being viewed. Where an image has a stock image indicator, please confirm specific unit details with your dealer representative.

 REFER A FRIEND
REFER A FRIEND